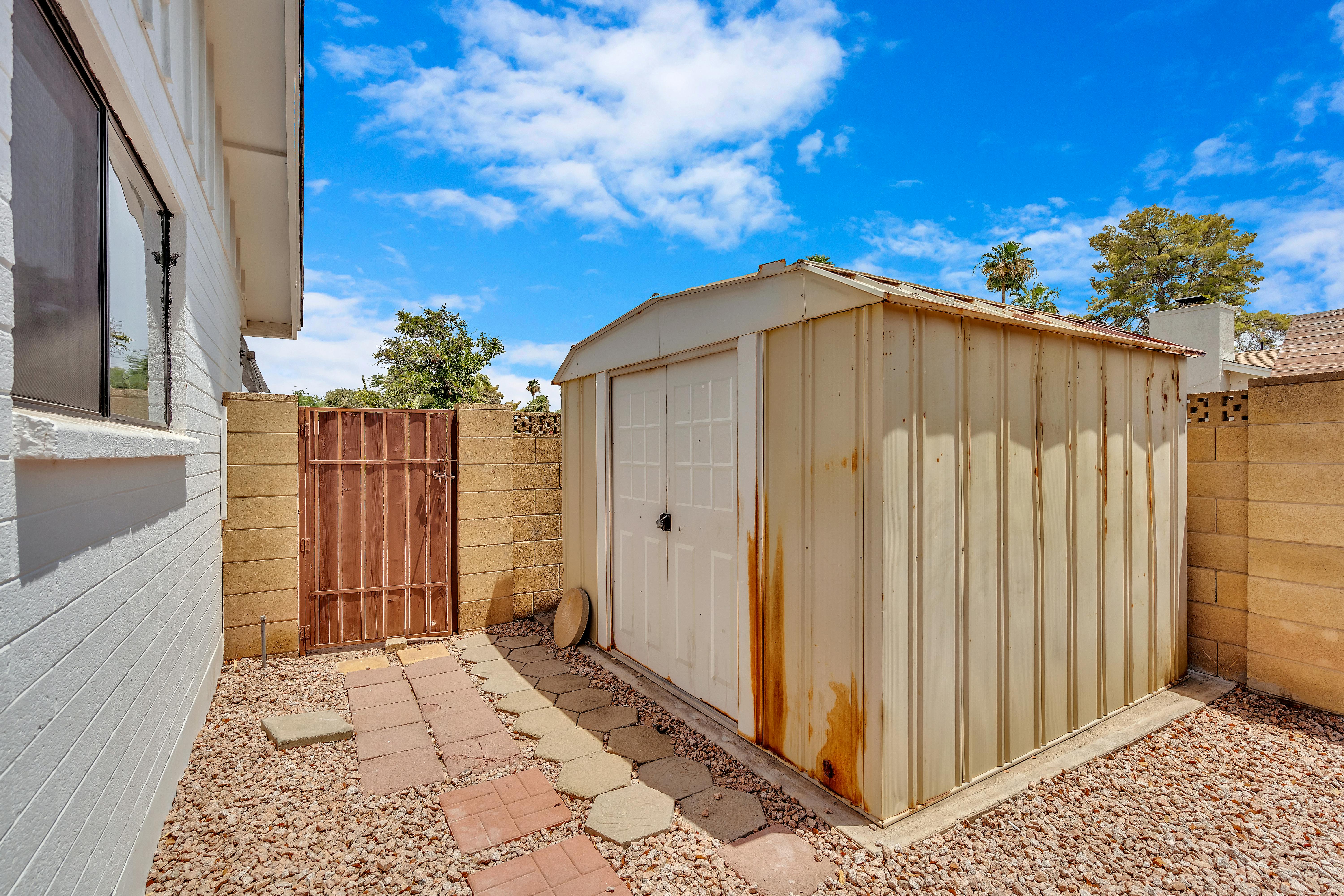Construction contractors are always looking for installation methods that provide savings in labor and material costs. Here are some important answers to frequently asked questions.
1. Should I install a metal roof directly on top of an asphalt shingle roof?? No. why?
- Premature Failure: Metal has a high degree of thermal expansion and contraction. As the roof heats up and cools down, it moves both in length and width. If placed directly against the granules on asphalt shingles, this movement will scratch the underside of the panel and eventually expose bare steel, which could cause premature failure, i.e. corrosion.
- Void Warranty – Installing a metal panel directly on top of an abrasive material will, in most cases, void the manufacturer’s warranty against corrosion (this would apply to Galvalume panel alone, as galvanized steel will not has a guarantee against corrosion).
- Shape – The panel will take the shape of the underlying irregular surface, and in many cases make problems visible in ways that were previously hidden.
2. What happens if I put down a subfloor before I put up the metal roof??
- This is certainly a better option, but you’ll still have the same form concerns (see above), and if the subfloor wears or breaks exposing the metal to the asphalt shingle, there’s a chance of premature failure. which will result in a voided warranty.
- If it is decided that this will be the method of installation, the recommended underlayments would be Grace Tri-Flex and IKO RoofGard. They are impervious to moisture and highly tear resistant. MMR does NOT recommend the use of #15 or #30 roofing felt (tar paper) for this application.
3. Does that mean you should remove all asphalt shingle roofing before you put down metal?? No. MMR recommends stripping existing asphalt shingles, however, we understand that time and budget constraints do not always cooperate. Here is the recommended best practice for reroofing over an asphalt shingle roof:
- Roof Covering – Inspect existing tile roof to determine if it is suitable as a condensation barrier. Remember that a metal roof will, to some degree, develop condensation on the bottom of the panels. Those areas that show signs of previous water infiltration (underlying sheathing is soft or spongy) or damage (missing or deteriorated shingles) should be repaired accordingly and rendered waterproof with the use of an ice and water protectant and appropriate sealant (if applicable). it is necessary).
- Ridges and Hips: Remove cap shingles to avoid having a hump. If you leave it exposed with the threat of rain/snow, cover it with a tarp or roof underlay.
- Roof Edging: Cut overhanging asphalt shingles flush with fascia boards/ravel edging. This will also remove the existing drip edge. This allows you to install your true-to-home eave/slope trim with a clean, tight fit to the fascia boards.
- Shot (strapping):
- Hips, Ridges and all protrusions: 9 – 12 inches wide on all sides using plywood, OSB or similar covering (thickness to match other wood).
- Valleys: 16 – 24 inches wide on each side using plywood, OSB, or similar decking (thickness to match other wood).
- Gable and Eave Trims: 1″ X 3″ fir joists or similar dimension light gauge steel framing, spaced from edge by “-” so you do not pull out trim.
- Interior Roof Deck: 1″ X 3″ fir joists or similarly dimensioned light gauge steel framing, installed horizontally approximately 16″ oc (use every 2nd course of shingles as a guide).
Four. This all sounds like a lot of work. Why don’t I remove the roof?? That is a valid comment and many contractors/owners choose to do just that. Here are considerations for both options.:
Leave the existing roof in place:
- Pro: No need to pay dump fees;
- Advantage: No need to pay for a new roof deck as long as the existing roof is suitable as a condensation barrier;
- Advantage: If a firring is used, an air barrier is created between the metal panel and the ceiling. This allows condensation that develops on the underside of the panel to dry more quickly;
- Advantage: If firring is used, heat transfer to the underlying roof deck is reduced as the metal panel sits on top of the asphalt shingle;
- Advantage: if a formwork is used, it allows cost-effective leveling of the ceiling surface if necessary;
- Pro: Reduces the load that is deposited in landfills each year;
- Con: Does not allow for a thorough inspection of the roof deck before installing a new roof;
- Con: Makes installing snow guards more difficult and potentially less safe;
- Neutral: Not accepted by all building codes (hurricane prone areas require installation to a solid deck using specific UL-90 rated clips).
Remove existing roof:
- Pro: Allows you to inspect the condition of the roof covering and make the necessary repairs;
- Pro: Provides a smooth, flat ceiling surface on which to install;
- Pro: Allows for proper and complete installation of an ice and water shield;
- Pro: Allows for a solid, even surface on which snow guards can be attached if needed;
- Pro: Provides a solid surface for all fasteners;
- Disadvantages: Additional costs through download and removal fees;
- Con: Additional costs through a new roof base.
5. Do you have any pictures that clearly show the strapping of a roof?? Absolutely.
Photo 1



